Wood Meadow Apartment Homes - Apartment Living in North Richland Hills, TX
About
Welcome to Wood Meadow Apartment Homes
6897 Meadow Crest Drive North Richland Hills, TX 76180P: 817-485-5888 TTY: 711
Office Hours
Monday through Friday: 8:30 AM to 5:30 PM. Saturday: 10:00 AM to 5:00 PM. Sunday: Closed.
Start living your best life at Wood Meadow Apartment Homes! Elevate your lifestyle to the next level, nestled in the heart of North Richland Hills, Texas, in the Birdville school district! Surrounded by various venues, you will always have somewhere to go for entertainment, a delicious meal, shopping, and other necessary affairs! Get ready for the life you've been dreaming of, only a phone call away.
Discover your ideal apartment effortlessly with our five one and two bedroom floor plans available for rent. We offer a variety of manageable choices. Each home is carefully designed to prioritize your comfort and convenience, boasting plush carpeted floors and a wood-burning fireplace for cozy nights. Envision tranquil mornings or evenings on your patio or balcony, indulging in a drink or snack—all within easy reach.
Take a refreshing plunge in our sparkling swimming pool, engage in an invigorating workout at our cutting-edge fitness center, or enjoy a day with friends at the picnic area. These are just a handful of the enjoyable and thrilling activities available at Wood Meadow Apartment Homes! Our community amenities are unparalleled in North Richland Hills, TX. Contact our exceptional staff to arrange a tour of your future apartment home today!
*🐝**$1000 OFF 1ST FULL MONTHS RENT, MOVE IN TODAY!!**ON SELECT UNITS 😍😱Floor Plans
1 Bedroom Floor Plan
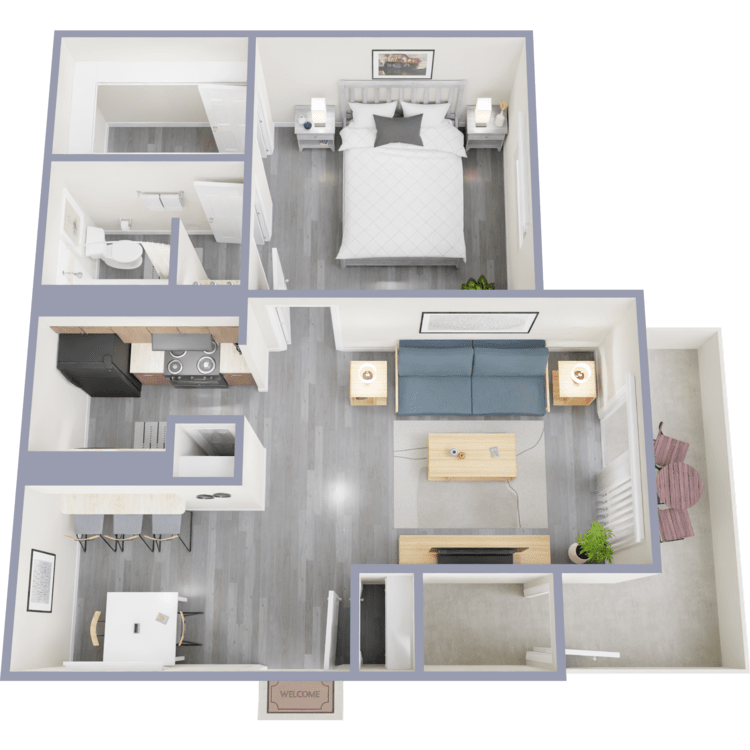
A1
Details
- Beds: 1 Bedroom
- Baths: 1
- Square Feet: 616
- Rent: $1095
- Deposit: Call for details.
Floor Plan Amenities
- All-electric Kitchen
- Balcony or Patio
- Breakfast Bar
- Cable Ready
- Carpeted Floors
- Ceiling Fans
- Central Air and Heating
- Dishwasher
- Extra Storage
- Mini Blinds
- Refrigerator
- Tile Floors
- Vertical Blinds
- Views Available
- Walk-in Closets
- Wood-burning Fireplace
* In Select Apartment Homes
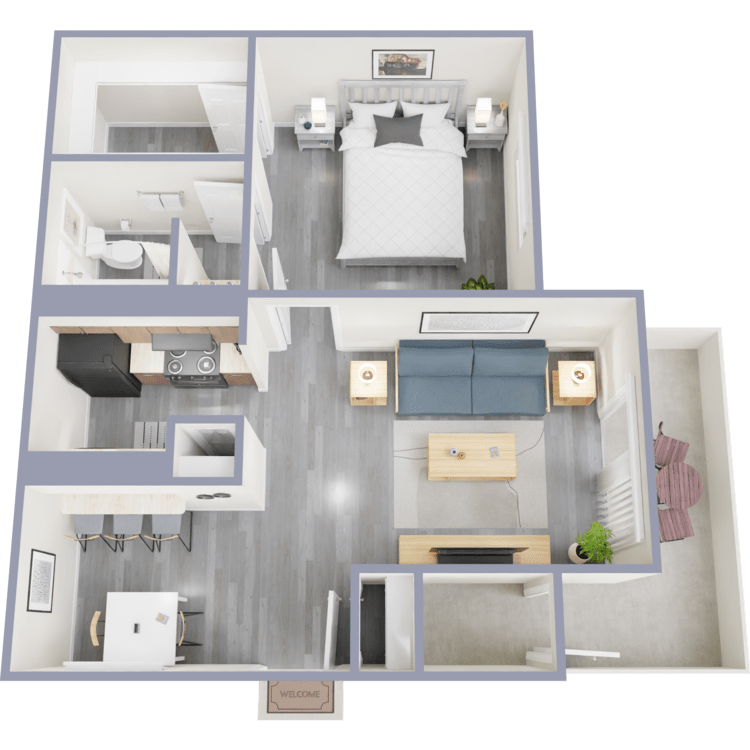
A2
Details
- Beds: 1 Bedroom
- Baths: 1
- Square Feet: 616
- Rent: $1120
- Deposit: Call for details.
Floor Plan Amenities
- All-electric Kitchen
- Balcony or Patio
- Breakfast Bar
- Cable Ready
- Carpeted Floors
- Ceiling Fans
- Central Air and Heating
- Dishwasher
- Extra Storage
- Mini Blinds
- Refrigerator
- Vertical Blinds
- Views Available *
- Walk-in Closets *
- Wood-burning Fireplace *
* In Select Apartment Homes
Floor Plan Photos
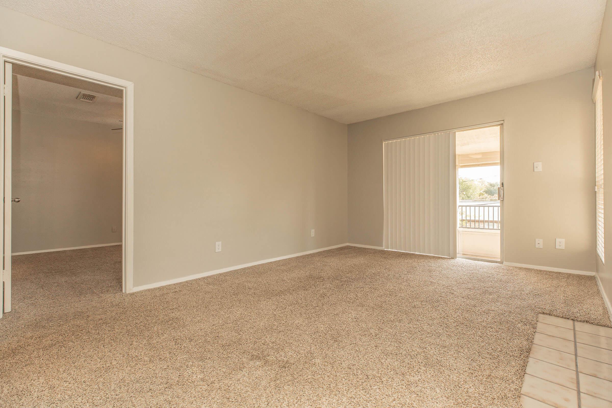
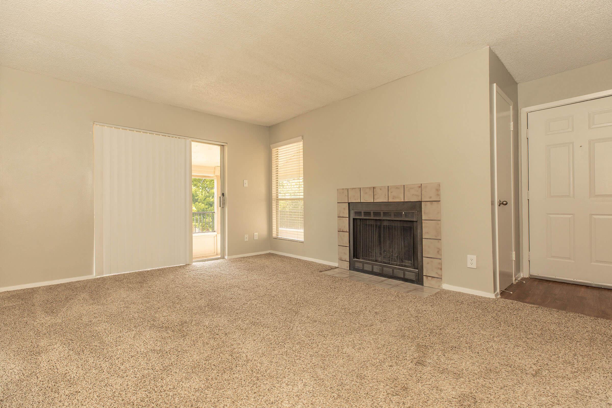
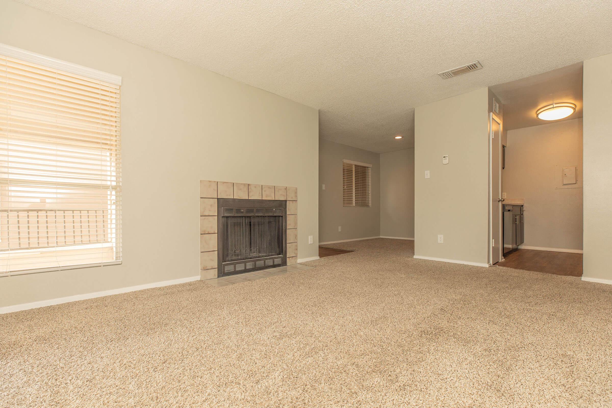
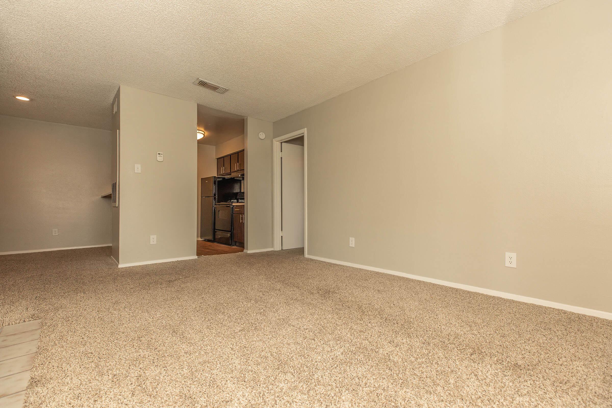
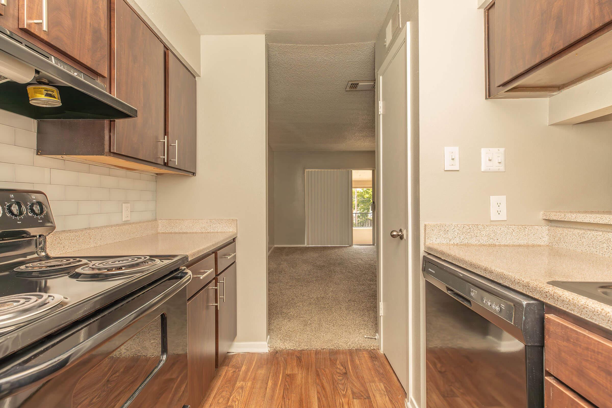
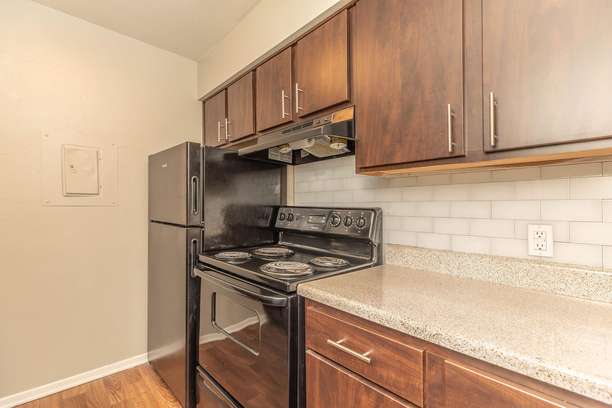
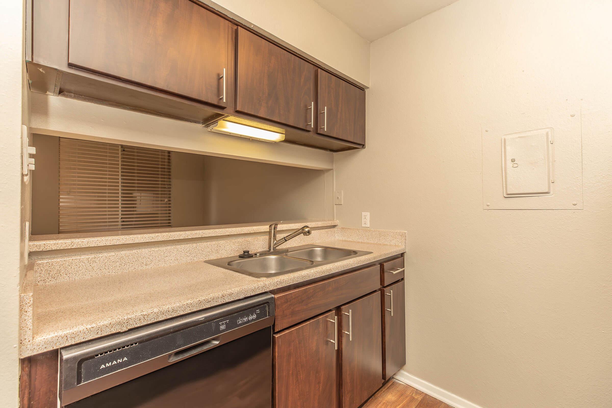
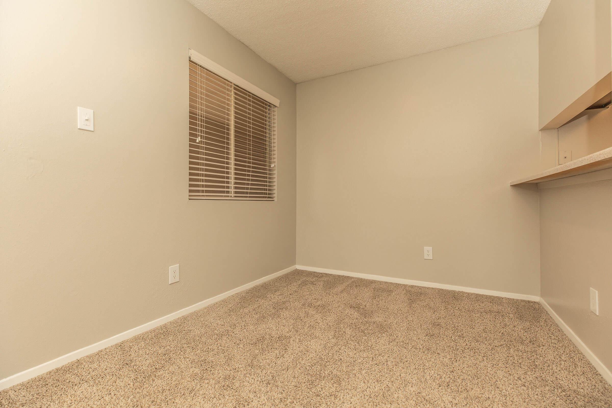
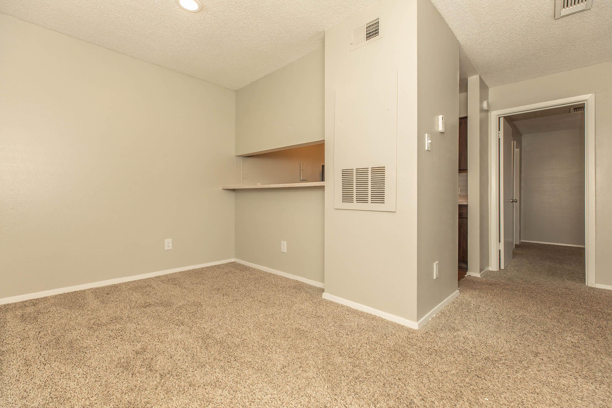
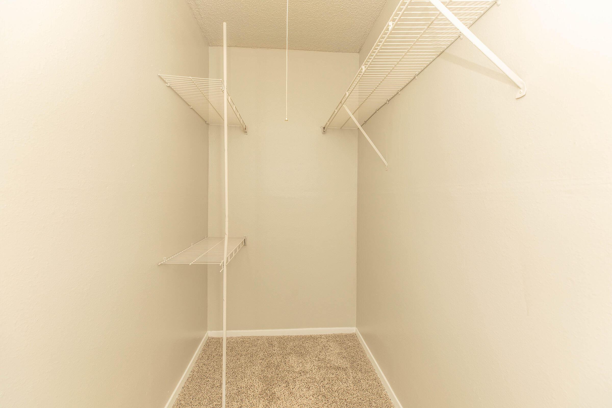
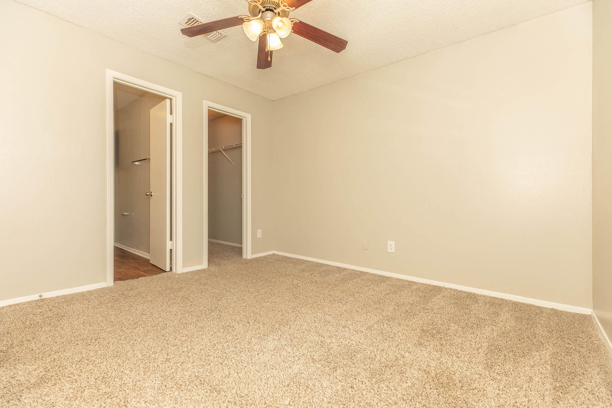
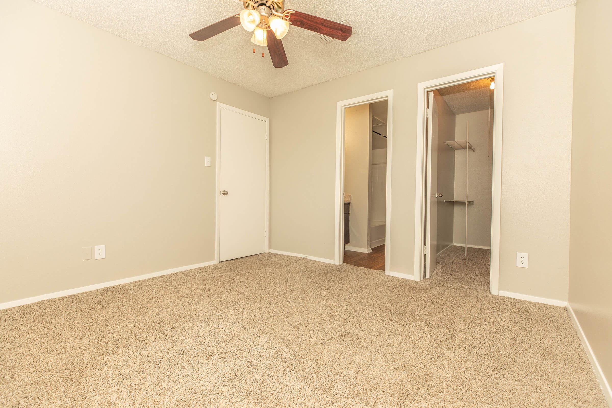
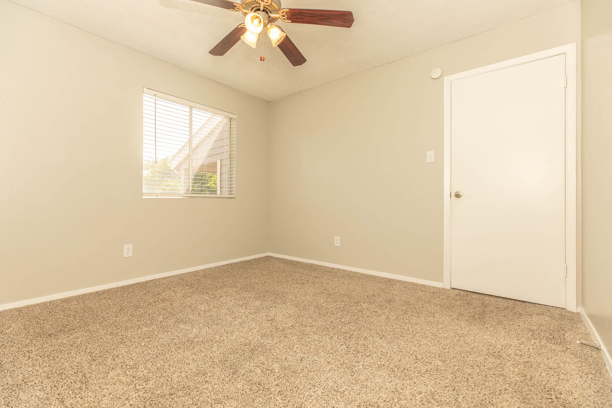
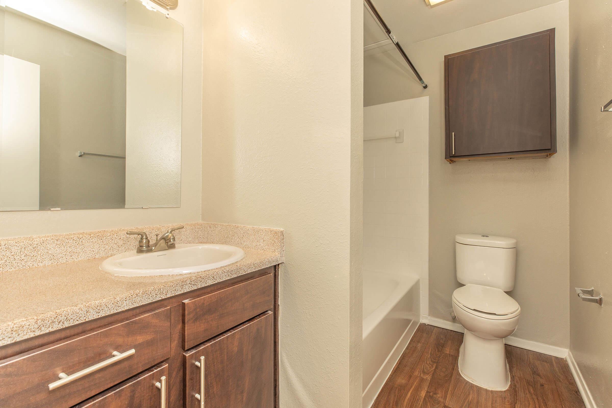
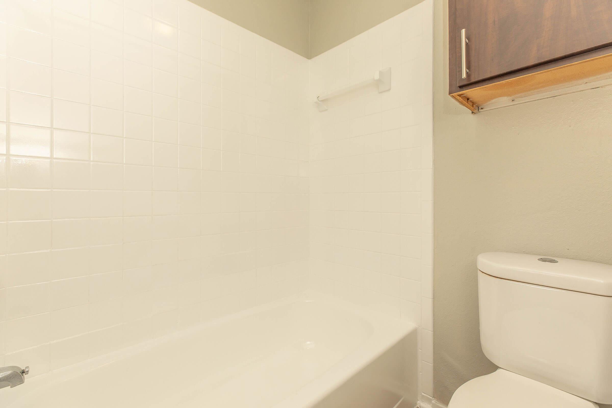
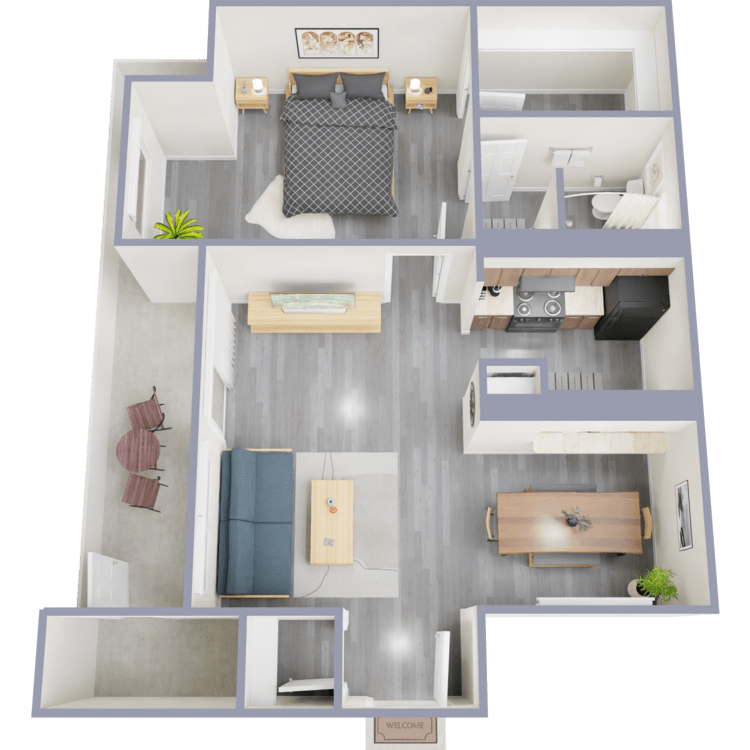
A3
Details
- Beds: 1 Bedroom
- Baths: 1
- Square Feet: 660
- Rent: Call for details.
- Deposit: Call for details.
Floor Plan Amenities
- All-electric Kitchen
- Balcony or Patio
- Breakfast Bar
- Cable Ready
- Carpeted Floors
- Ceiling Fans
- Central Air and Heating
- Dishwasher
- Extra Storage
- Mini Blinds
- Refrigerator
- Views Available *
- Walk-in Closets *
- Wood-burning Fireplace *
* In Select Apartment Homes
Floor Plan Photos
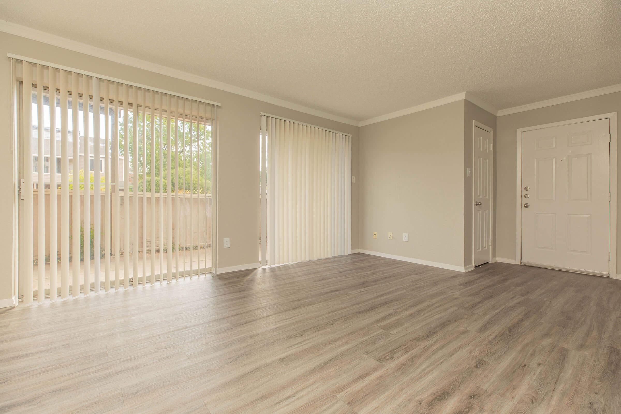
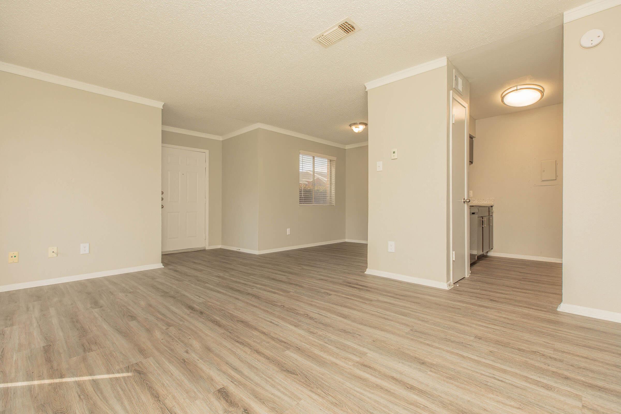
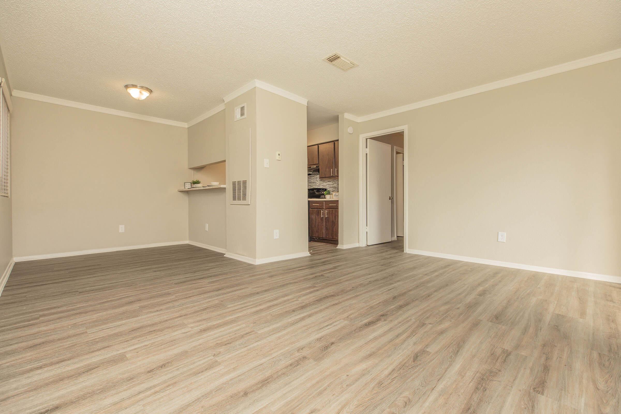
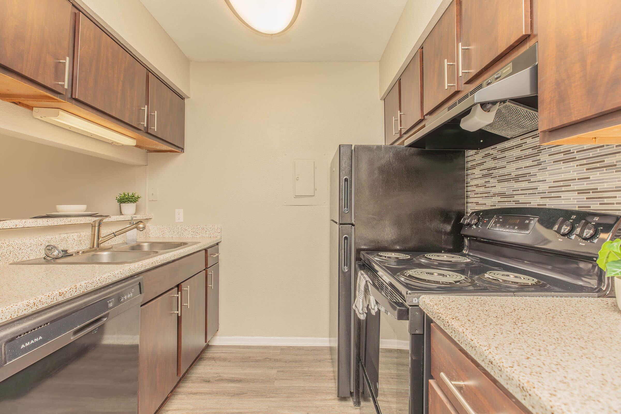
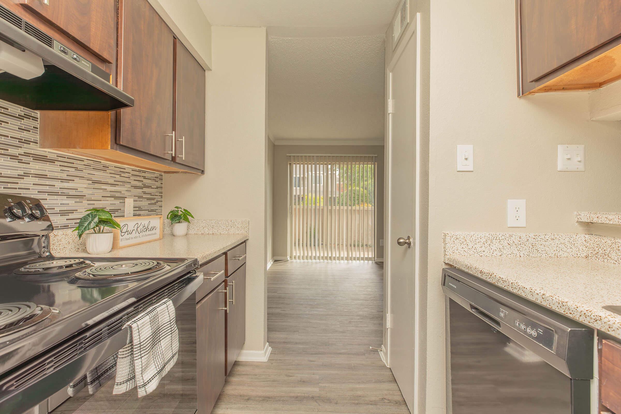
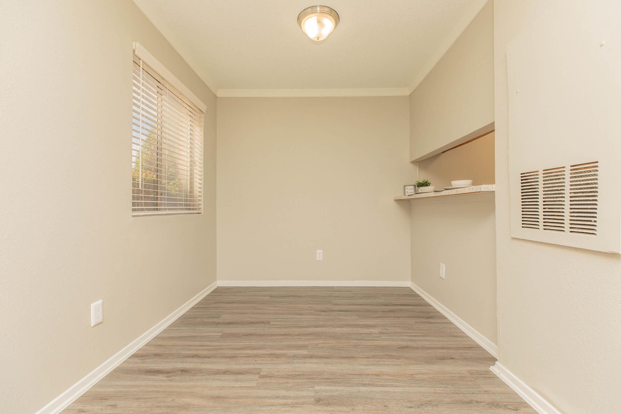
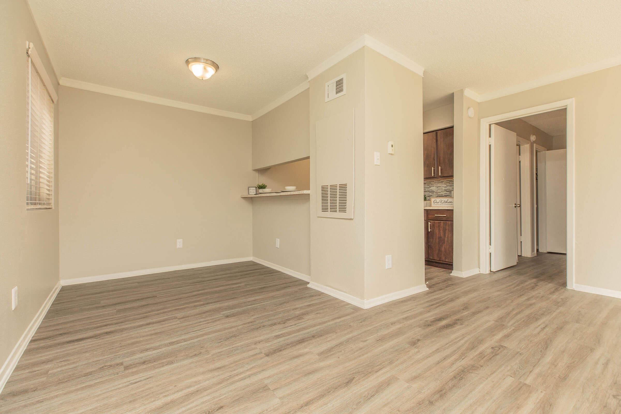
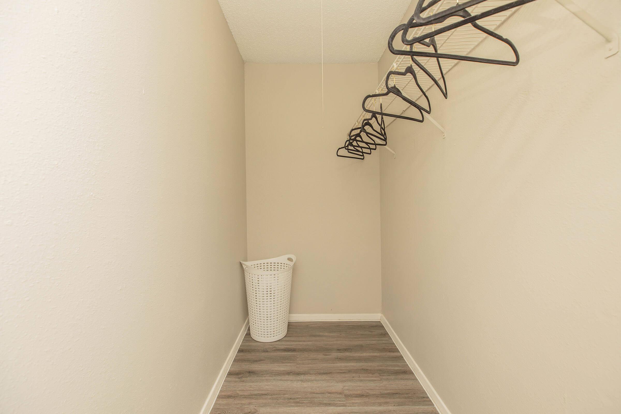
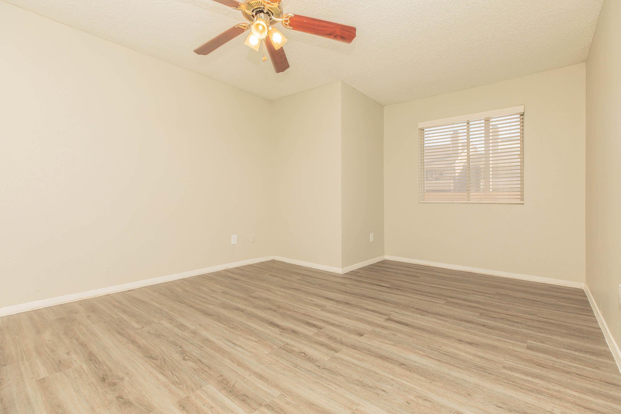
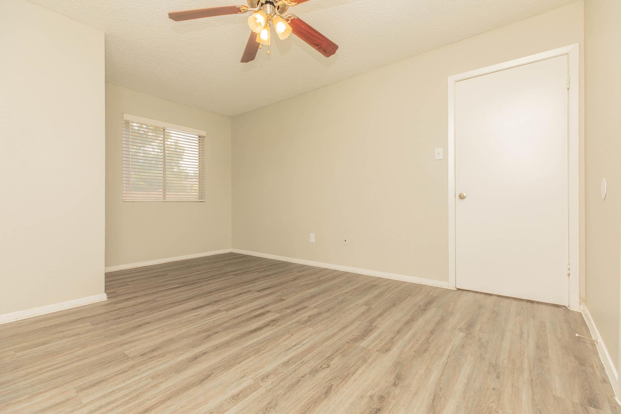
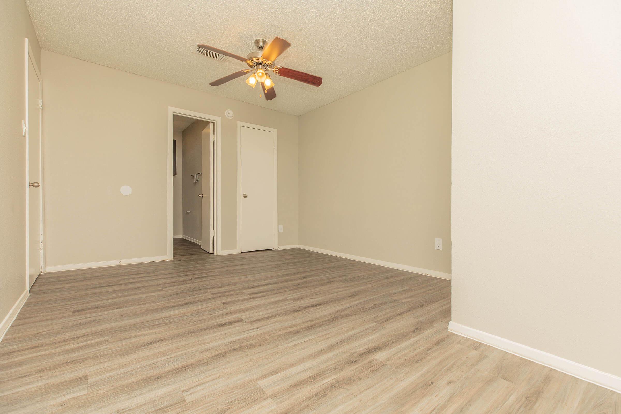
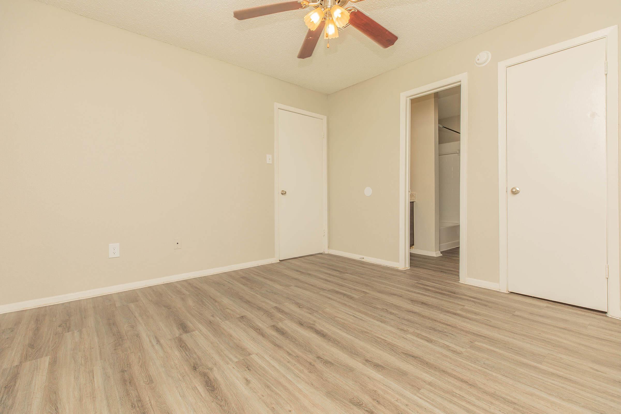
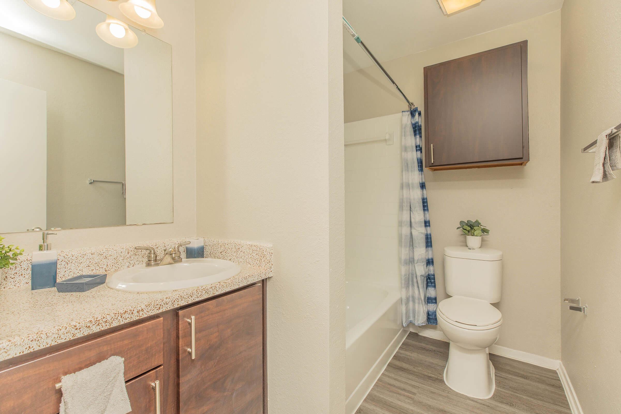
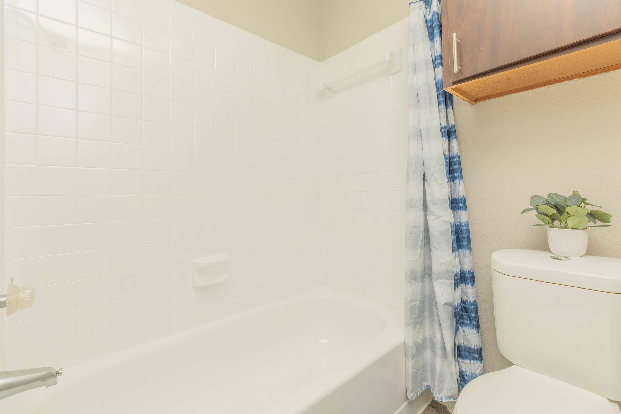
2 Bedroom Floor Plan

B1
Details
- Beds: 2 Bedrooms
- Baths: 1.5
- Square Feet: 845
- Rent: $1240
- Deposit: Call for details.
Floor Plan Amenities
- All-electric Kitchen
- Balcony or Patio
- Breakfast Bar
- Cable Ready
- Carpeted Floors
- Ceiling Fans
- Central Air and Heating
- Dishwasher
- Extra Storage
- Mini Blinds
- Refrigerator
- Vertical Blinds
- Views Available *
- Walk-in Closets *
- Wood-burning Fireplace *
* In Select Apartment Homes
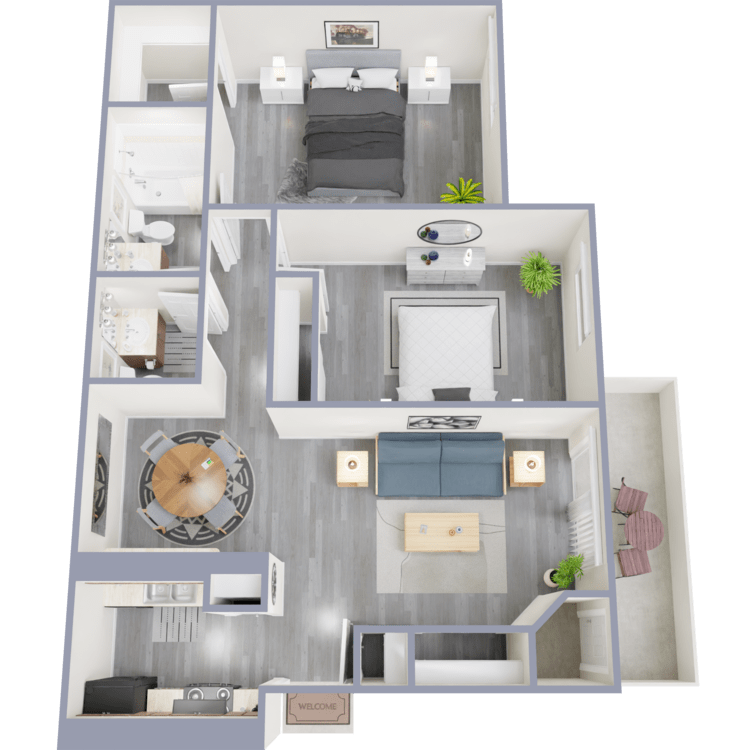
B2
Details
- Beds: 2 Bedrooms
- Baths: 1.5
- Square Feet: 845
- Rent: $1280
- Deposit: Call for details.
Floor Plan Amenities
- All-electric Kitchen
- Balcony or Patio
- Breakfast Bar
- Cable Ready
- Carpeted Floors
- Ceiling Fans
- Dishwasher
- Extra Storage
- Mini Blinds
- Refrigerator
- Vertical Blinds
- Views Available *
- Walk-in Closets *
- Wood-burning Fireplace *
* In Select Apartment Homes
Show Unit Location
Select a floor plan or bedroom count to view those units on the overhead view on the site map. If you need assistance finding a unit in a specific location please call us at 817-485-5888 TTY: 711.

Amenities
Explore what your community has to offer
Community Amenities
- Assigned Parking
- Beautiful Landscaping
- Cable Available
- Clubhouse
- Dog Park
- Easy Access to Freeways and Shopping
- Gated Access
- Guest Parking
- Laundry Facility
- On-call Maintenance
- On-site Maintenance
- Picnic Area with Barbecue
- Shimmering Swimming Pool
- Short-term Leasing Available
- State-of-the-Art Fitness Center
Apartment Features
- All-electric Kitchen
- Balcony or Patio
- Breakfast Bar
- Cable Ready
- Carpeted Floors
- Ceiling Fans
- Central Air and Heating
- Dishwasher
- Extra Storage
- Mini Blinds
- Refrigerator
- Tile Floors*
- Vertical Blinds*
- Views Available
- Walk-in Closets
- Wood-burning Fireplace
* In Select Apartment Homes
Pet Policy
Pets Welcome Upon Approval. Pet Amenities: Bark Park Free Pet Treats
Photos
Community Amenities
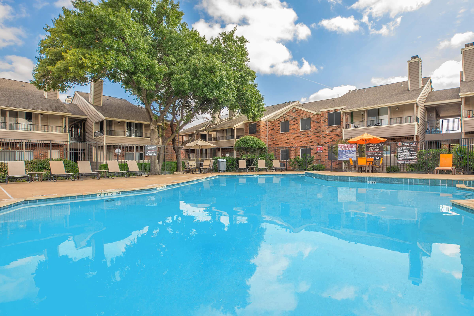
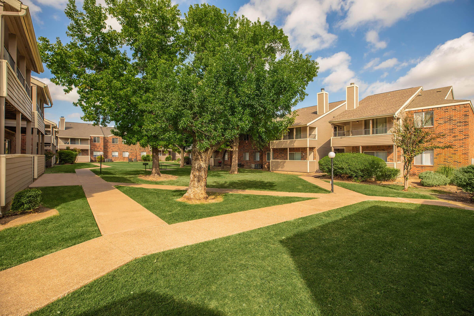
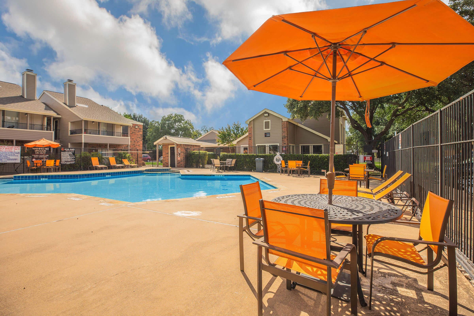
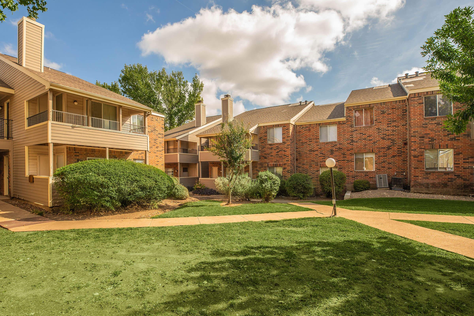
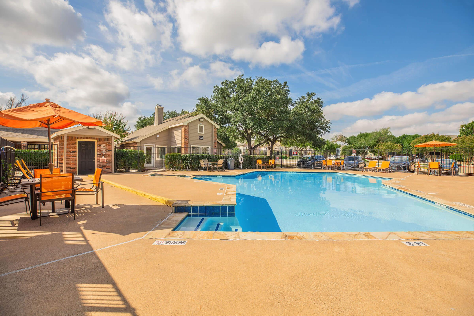
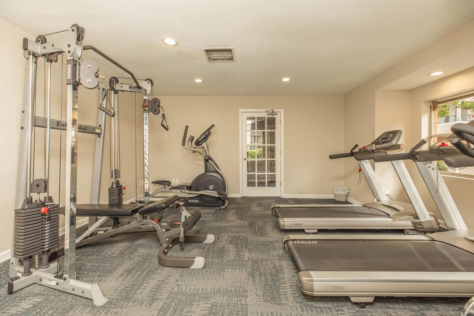
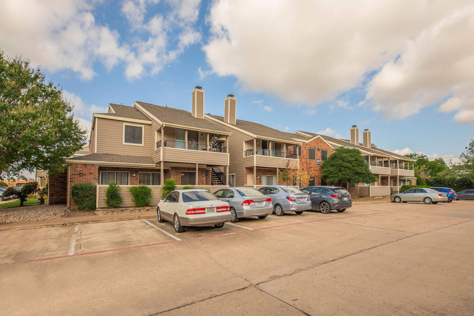
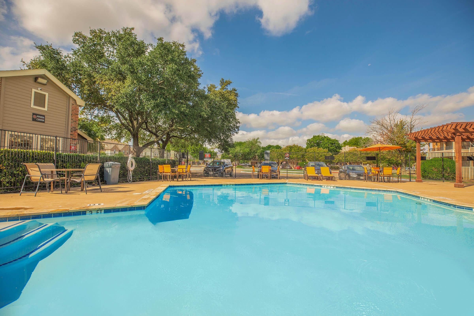
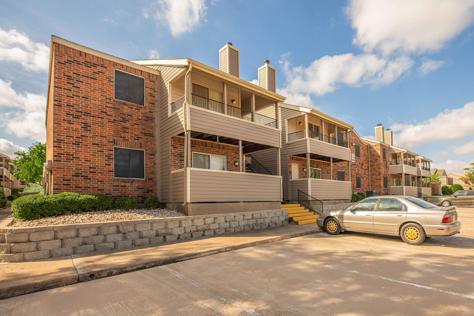
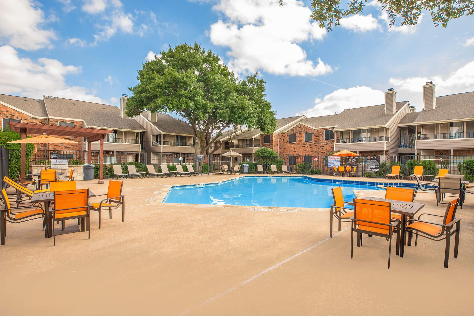
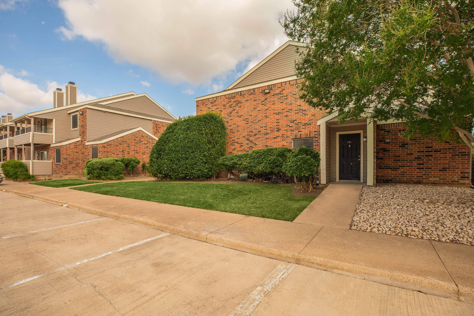
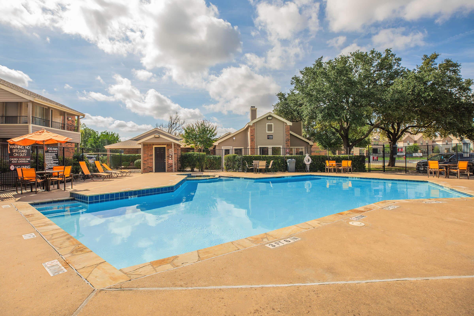
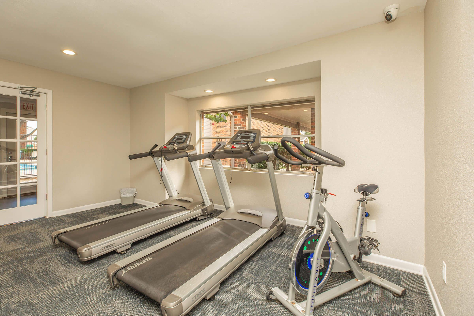
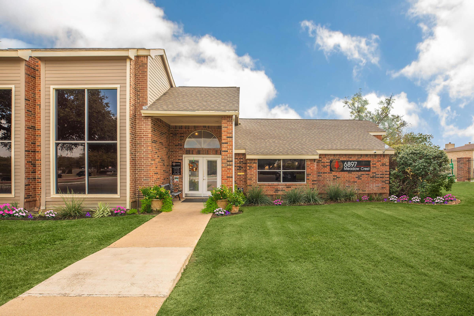
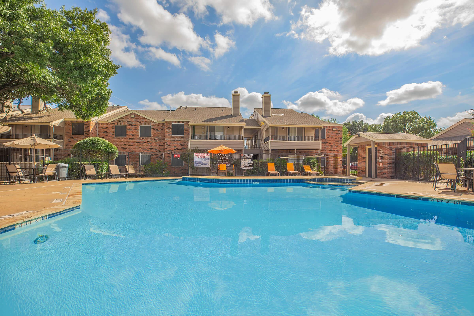
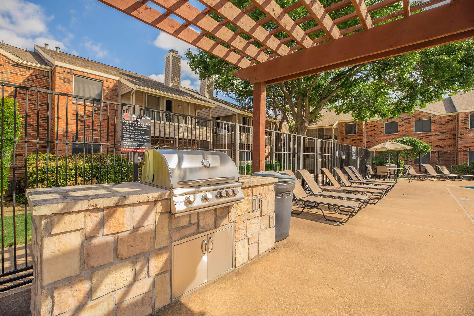
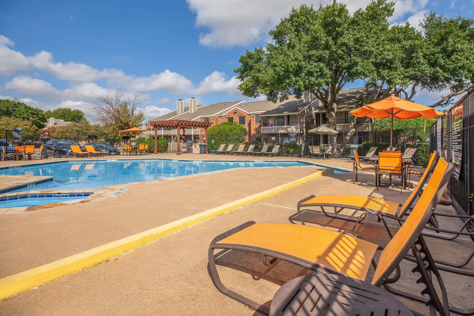
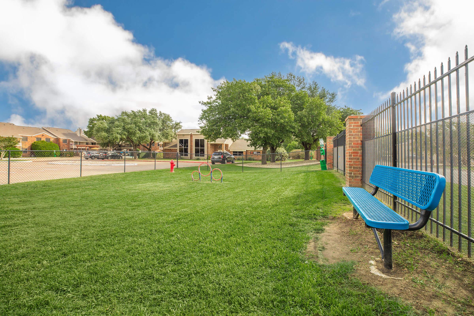
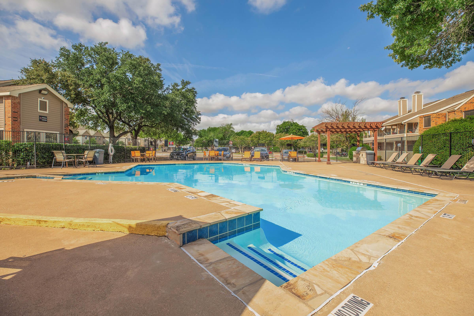
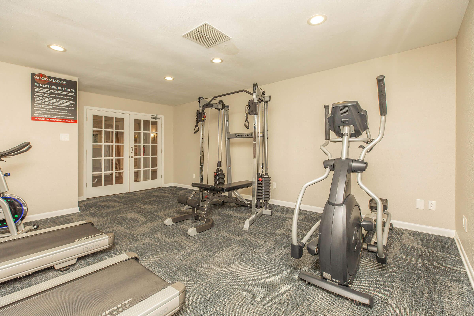
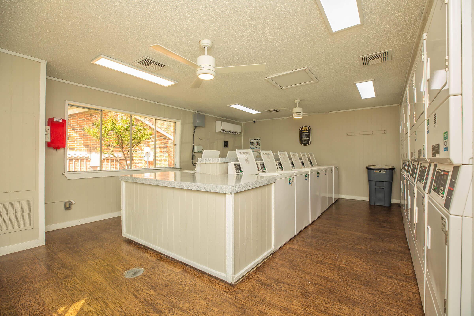
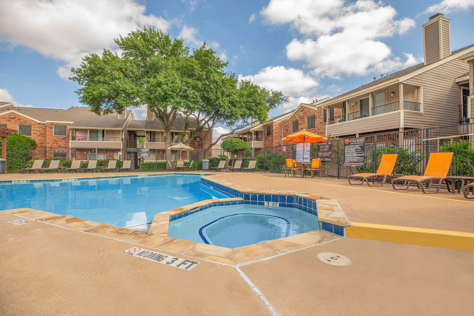
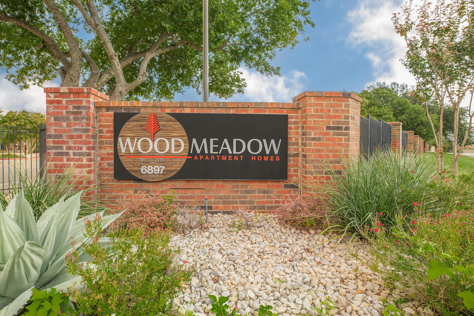
A2















A3














Neighborhood
Points of Interest
Wood Meadow Apartment Homes
Located 6897 Meadow Crest Drive North Richland Hills, TX 76180Bank
Cafes, Restaurants & Bars
Cinema
Elementary School
Entertainment
Fitness Center
Golf Course
Grocery Store
High School
Library
Middle School
Park
Post Office
Preschool
Restaurant
Salons
Shopping
Shopping Center
University
Contact Us
Come in
and say hi
6897 Meadow Crest Drive
North Richland Hills,
TX
76180
Phone Number:
817-485-5888
TTY: 711
Office Hours
Monday through Friday: 8:30 AM to 5:30 PM. Saturday: 10:00 AM to 5:00 PM. Sunday: Closed.